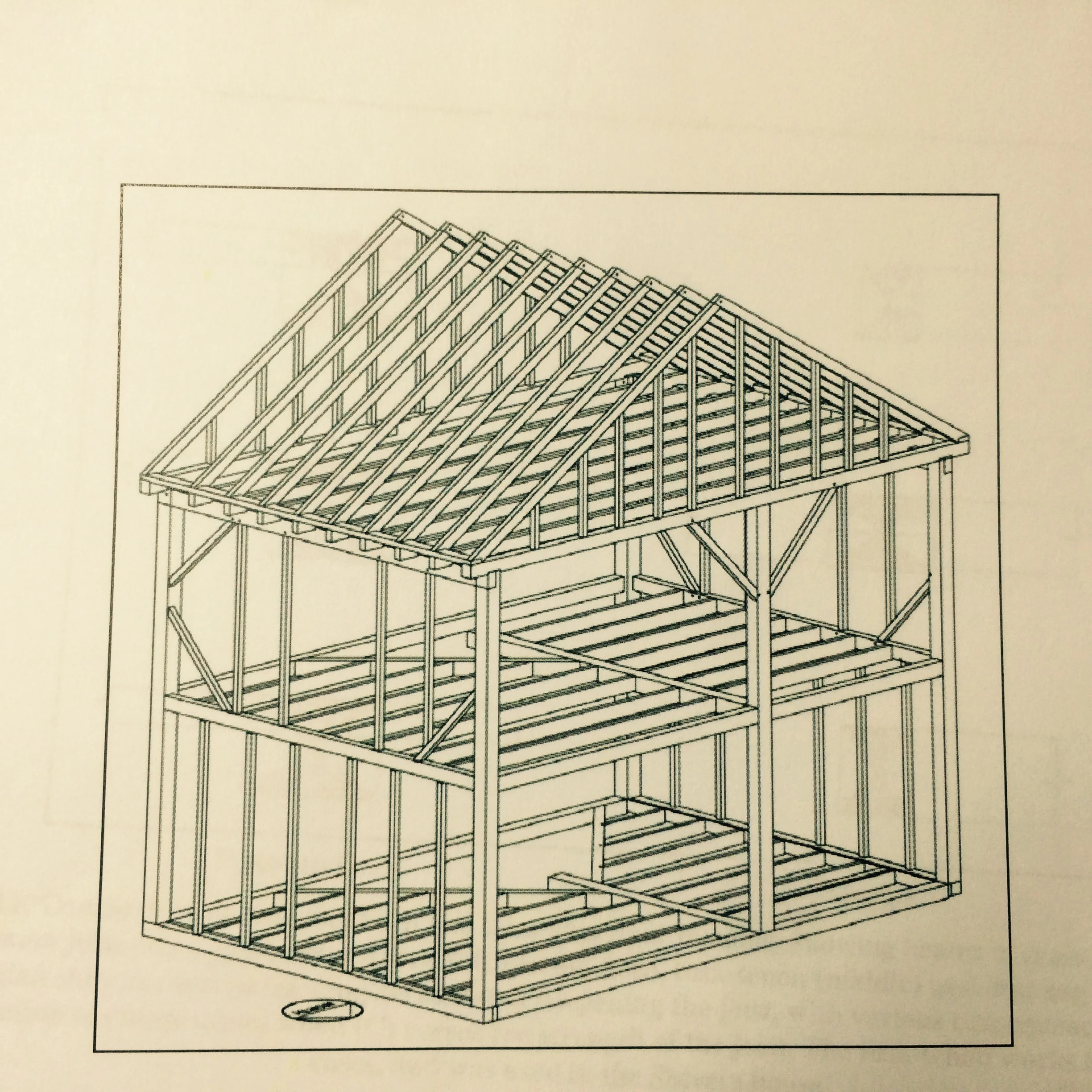"The Old Red House"
Samuel Shivers House-1669-1742-1813-1920
The only house in New Jersey which comprises four timber framing periods, primary, secondary, tertiary and quatemary.
-1669 A large track of land was purchased from the crown by John Shivers who owned and operated a water powered sawmill on what is now Woodstown Lake. His mill services included; tree felling, planking, timber dimensioning and basic house wrighting services having five employees. Operations ceased by 1716. John Shivers was the father of Samuel.
-1723 Samuel Shivers marries Martha Deacon.
-1742 Samuel builds his home with timber from his mill, a 2 1/2 story wooden primary construction timber frame home; where which later would be 68 North Main Street, Woodstown, New Jersey. This was a primary track in the center of his land located on what is considered a slight bluff. The land was heavily wooded containing oak, walnut, sycamore, cherry, maple, birch and poplar trees. The dwelling was considered a marvel and mansion in its day. It is a nationally recognized historic landmark; it features throughout wide pumpkin pine flooring; primary period timber frame construction (even though it is built a few years after the considered primary phase had ended); where it featured the only existing Dutch front entry doors in the tristate area; a carved, pyramid style pediment over the door entablature; a seven light divided fan over a door window; raised wall paneling throughout the first level; entry fireplace with the original carved mantle; original built in corner cupboard with a shell back; opposite fireplace featuring raised panel entablature in walnut with inset cast iron "sheep and shears fire back" and original glazed window frames throughout.
-1746- Four years after the initial mansion construction, Samuel and Martha Shivers' family grew. Shivers debated building an addition on the south side of the original mansion or purchasing an Indian trading post located on Route 40 where the Corner Bar now stands in Woodstown. He purchased the trading post. Its disassembly, movement to 68 North Main Street and reassembly with attachment to the mansion with cost savings of 75% as opposed to building from new. The trading post built in 1669 was disassembled and labled piece by piece. The components were placed in wagons and carts and drug by oxen to its new home for assembly. This new addition is Southern New Jersey's primary post and beam construction at its earliest. The orientation of the trading post to its new home places the double front doors at the back of the Shivers property thus, the 1742 and 1669 assembly became commonly known in Southern New Jersey as "The Old Red House" (AKA the Clawson house, the Shinn house and at present the Samuel Shinn house).
-1758- Ann Sydonia Shivers (daughter of Samuel and Martha Shivers) married Joseph Shinn one of the original members of the New Jersey State Constitutional Congress.
-1758-1763- Samuel and Martha Shivers made a conveyance of land to Joseph Shinn. Records show that many conveyances of this kind were offered to Shinn after 1763. Throughout the next century the Shinn family and "The Old Red House" played a dominant role in the layout and design of Woodstown. (many local meetings were held here for Woodstown's development).
-1805- Isaiah Shinn was the next owner of "The Old Red House". Isaiah was a general with the New Jersey state militia in 1812.
-1813- Isaiah constructed a third section on the north side of "The Old Red House". Architecturally this balanced the house into thirds. The construction was tertiary timber framed construction. Tertiary construction basically follows the samejoinery rules as the previous two periods, but all the timbers were decreased in dimension.
-1820-1850- The next generation in the Shinn house was owned by Isaiah's son William. He was the first state senator of Salem County under the new state constitution of 1844. He was also the first President of the First National Bank of Woodstown. William Shinn never resided in "The Old Red House". He divided the house into three units; dividing it to tenant a general store, a millinery store and a boarding location.
Note: Everett Shinn lived in Woodstown until 1888. He was the great, great grandson of General Isaiah Shinn.
William Shinn never lived in this house also but was good friends with a producer at Hollywoods' Metro Goldwyn Mayer. He convinced the powers that be to come to Woodstown and use his house as a prop for one of his movies. In 1917 a silent film "Polly of the Circus" was filmed in Woodstown with many key scenes filmed inside the house.
-1920- Added a shed style back kitchen, oak post and beam skeleton.
-1946-1968- Betty H Lippincott lived in and unfortunately was responsible for so called renovations and restoration of the "Old Red House". In several books the word restoration is used to refer to her upgrades, but unfortunately Lippencott started massive degradation of the "Old Red House". Not knowing anything that was historically correct, she seemingly went on a bastardization rampage which would nearly causethe house its own destruction in the 21st century. This included adding bowed windows and replacing cracked plaster with entire walls of cement.
-1968-1972- Ron and Edith De Shazo were biographers of the Everett Shinn book
-1972-1977- Joann Speakman owner.
-Today- "The Old Red House" is undergoing a comprehensive conservation/restoration. This effort is being led by owner and principal of "South Jersey Historic House Preservation", Gregg Perry, a degreed consultant/restorer studied in Paris, France, and further honed his skills by participating in a year study of grade 2 and grade 2 star listed dwellings throughout England.
Prominent 18th century members who have stepped foot in "The Old Red House".
- - General William Franklin
- - Casper Wistar
- - The search continues...
